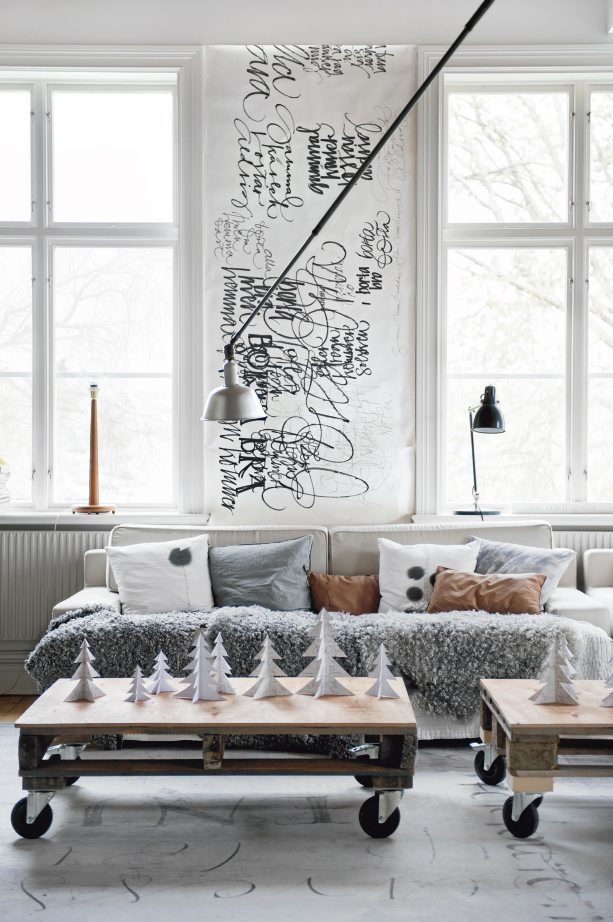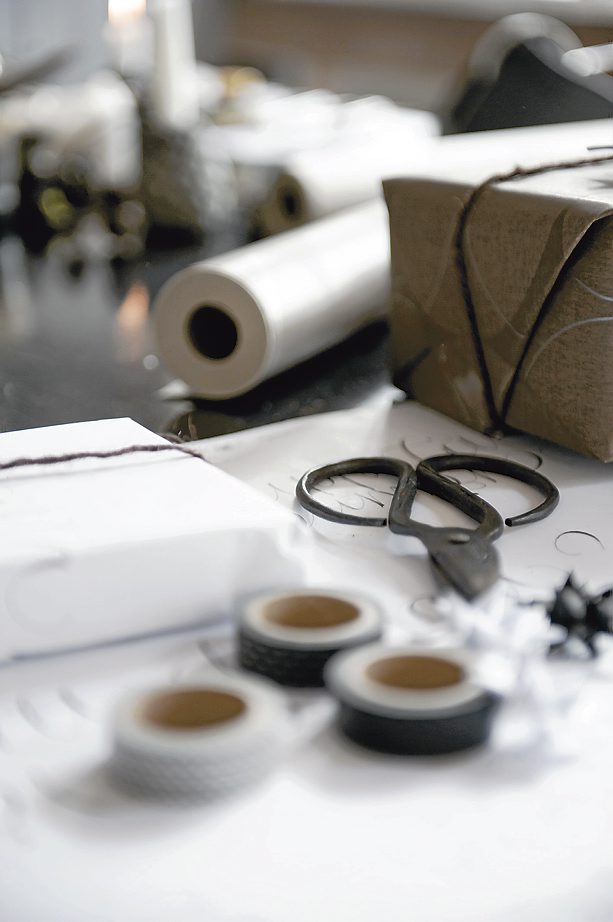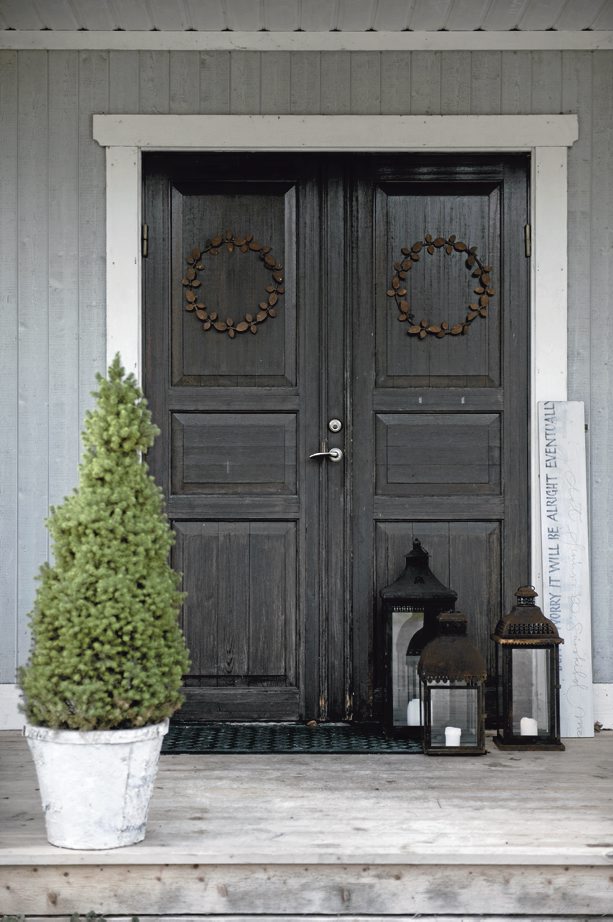In The Countryside
Rustic coziness in Sweden
First a farm and then a school, this house from 1901 in Hjortnäs outside Leksand was not built as a residence. But with a ceiling height of 3.6 meters, designer and calligrapher Ylva Sharp and her husband Daniel saw potential in this house and started a major renovation. They demolished a few walls to open space and make a generous kitchen with dining area. The old wood stove with a fireplace have become the kitchen’s heart. They used calm tones as grey and white, and the old school of 310 square meters has now become a bright and spacious home. « I like to change and renew at home with colours according to the season, by switching textiles, painting some furniture and take in seasonal plants » says Ylva. Carpets, cushions and tapestries are Ylva’s own design.












Source : Lantliv
Read MoreMy dear cottage
The interior of this Norwegian cottage in Flå is composed of old and new, but above all of wood ! That’s what wanted the family, a traditionnal cottage. The place is decorated in various shades of blue and gray, but the blue color characterizes the cabin. The wood, the fireplace and the delicate lights and candles here and there make this place warm and cozy.
Source : Interiormagasinet
Read More








